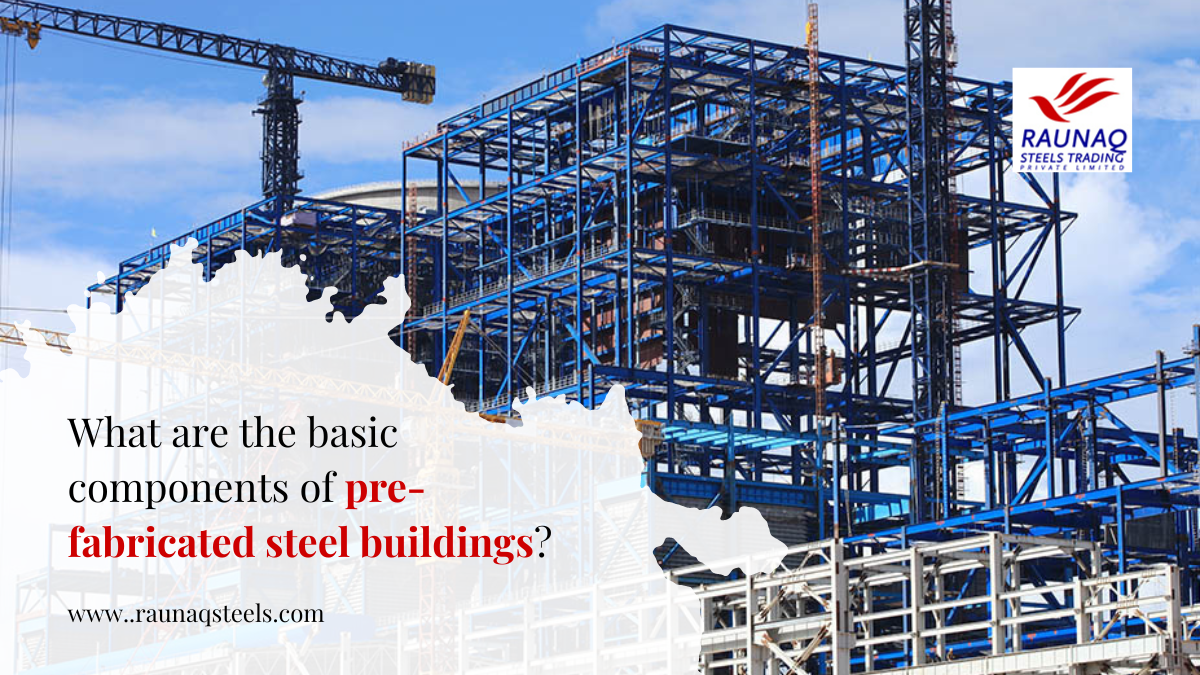
What Are The Basic Components Of Pre-Fabricated Steel Buildings?
January 3, 2023
Pre-engineered buildings are the best architectural structures for offices, houses, showrooms, warehouses, etc. These buildings not only require less time to construct but also are quite economical and speedy. The pre-engineered building manufacturers in India have gained much demand due to the increasing benefit of PEBs.
The steel dealers in India deal with different components that are required to develop these structures. Mostly, these are fabricated components and are delivered in a knockdown condition. Also, the building itself is created in factories before getting transferred to the original site. Once, it reaches the location, the parts are then assembled, and joined.
What materials do pre-engineered building manufacturers to develop PEBs?
There are six main components used by pre-engineered building manufacturers to construct PEBs. Most contractors have switched from making traditional buildings to pre-fabricated buildings due to the convenience.
Let’s learn about the different components of pre-fabricated steel buildings.
-
Primary frames: For each building, frames are very important. The weight of the entire building depends on these vertical and horizontal frames. Thus, you must see that the quality of these frames is never compromised. The end wall frame of the PEB is a part of the main frame and consists of pinned ends that support the horizontal beams called end wall rafters.
The PEBs use rigid steel columns and rafters to make up the frame and use flanges to attach these together. While buying steel products from steel dealers in India, make sure that the component can withstand the force of external factors like environmental changes and calamities.
-
Secondary structural frames: Fabricators are always instructed to buy things from the best steel companies in India. The secondary frame is much more important than the first one due since the weight of the building is transferred to the primary frame through it. In traditional buildings, these frames are always made out of wood. But the advantage of making them with steel is that a lower amount of steel is required to bear the weight and also it results in a lighter frame.
For the secondary frames, materials like purlins, girts and eave struts are also used without any welding preparation. The steel coil has the flexibility that it can be bent into a Z-shape with bare hands.
-
Sheeting and insulation: The walls and roof panels are made up of different parts like studs, rigid caps, bottom plates, headers and top plates. These materials are very useful in combating weather anomalies by pre-engineered building manufacturers in India. The steel sheets used here are galvanized and are colour coated to give the building an aesthetic look.
-
Crane system: Once all the components have reached the site, they will be requiring cranes to set up the PEB. This way, the system is much easier and all the parts can be handled in a better manner along with better utilization of space. The different cranes used in the process are EOT overheard with pendant, overhung or under-sludge crane systems. It further helps in the reduction of labour costs.
-
Mezzanine system: For some PEBs, there is only a minimum of two floors and a roof. For this, constructors buy steel decks that are supported by joists framed onto beams from the best steel companies in India. For such small projects, there is the use of a mezzanine system. This system is also helpful in maximizing space for production areas.
-
Accessories: The accessories that are used in the PEBs may not be vital structurally but possesses a great deal of functionality and appearance. They use high–speed coil paintings for surfaces whose paint application and curing are done on an automated line under optimum conditions.
Other things that make up the accessories group include doors, skylights, louvres, windows, roof curbs and jacks, liners, vents, etc. These steel structures may not bear the load of the building but are required to complete the entire structure.
The use of such components in the construction of PEBs makes them the best type of construction the recent days. The designs of these buildings are not only attractive but also provide a sense of convenience. With the growing steel industry, the requirement for such steel buildings is sure to rise in the near future.